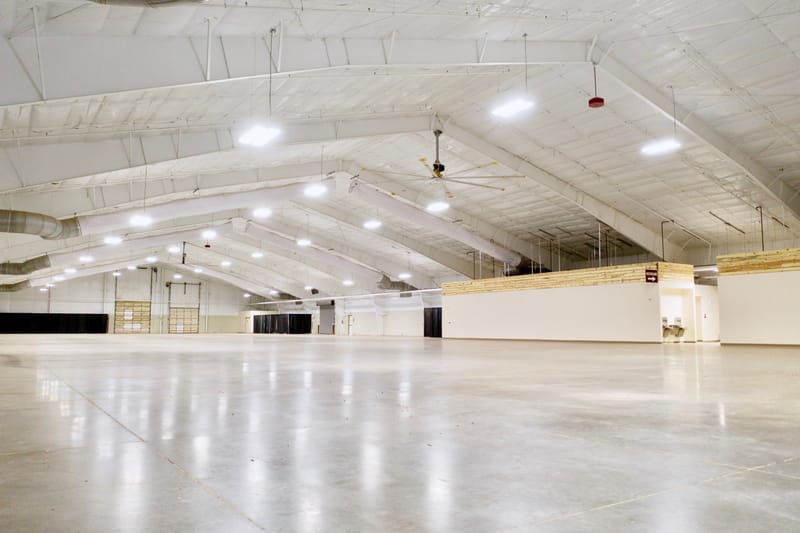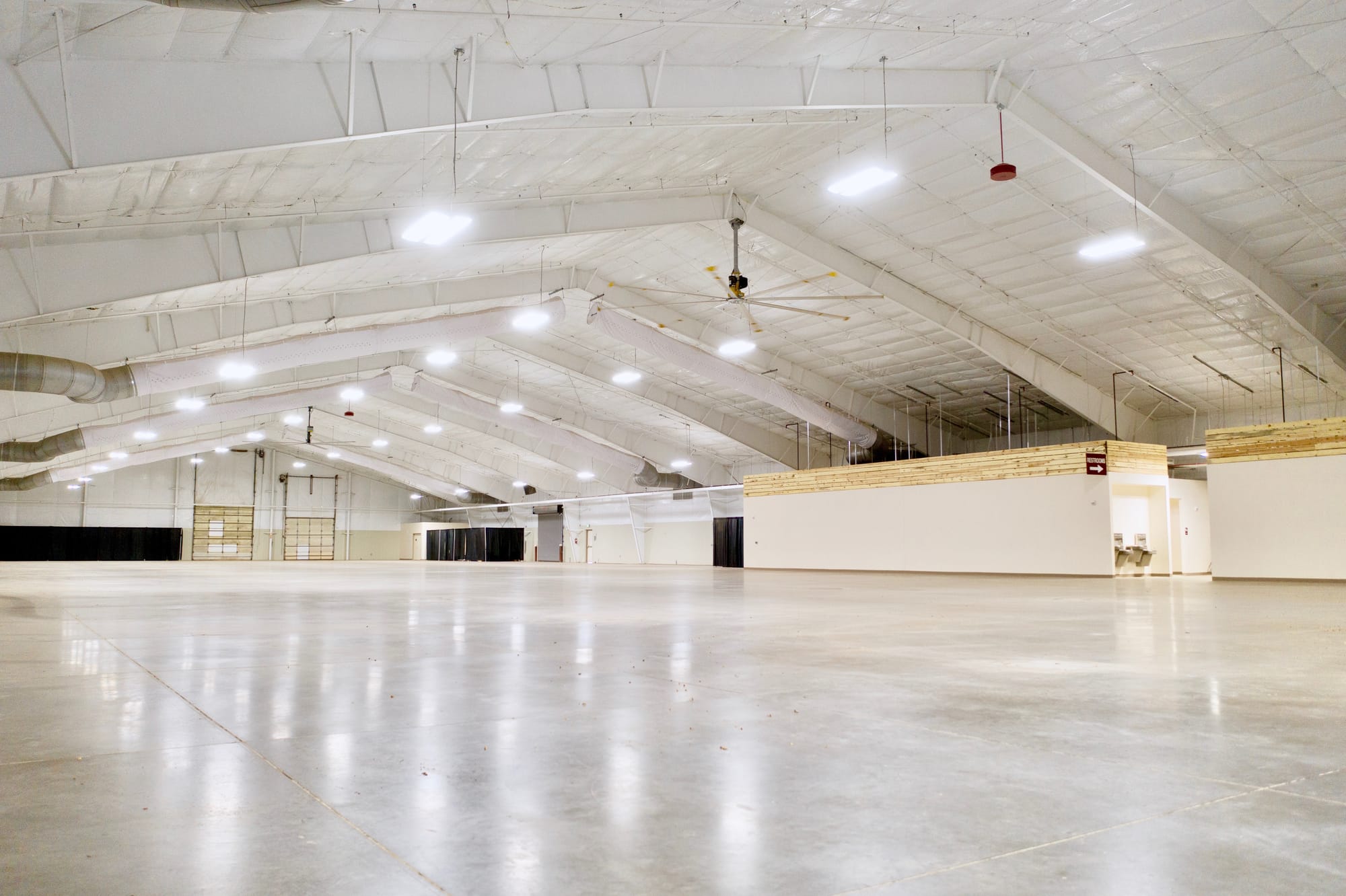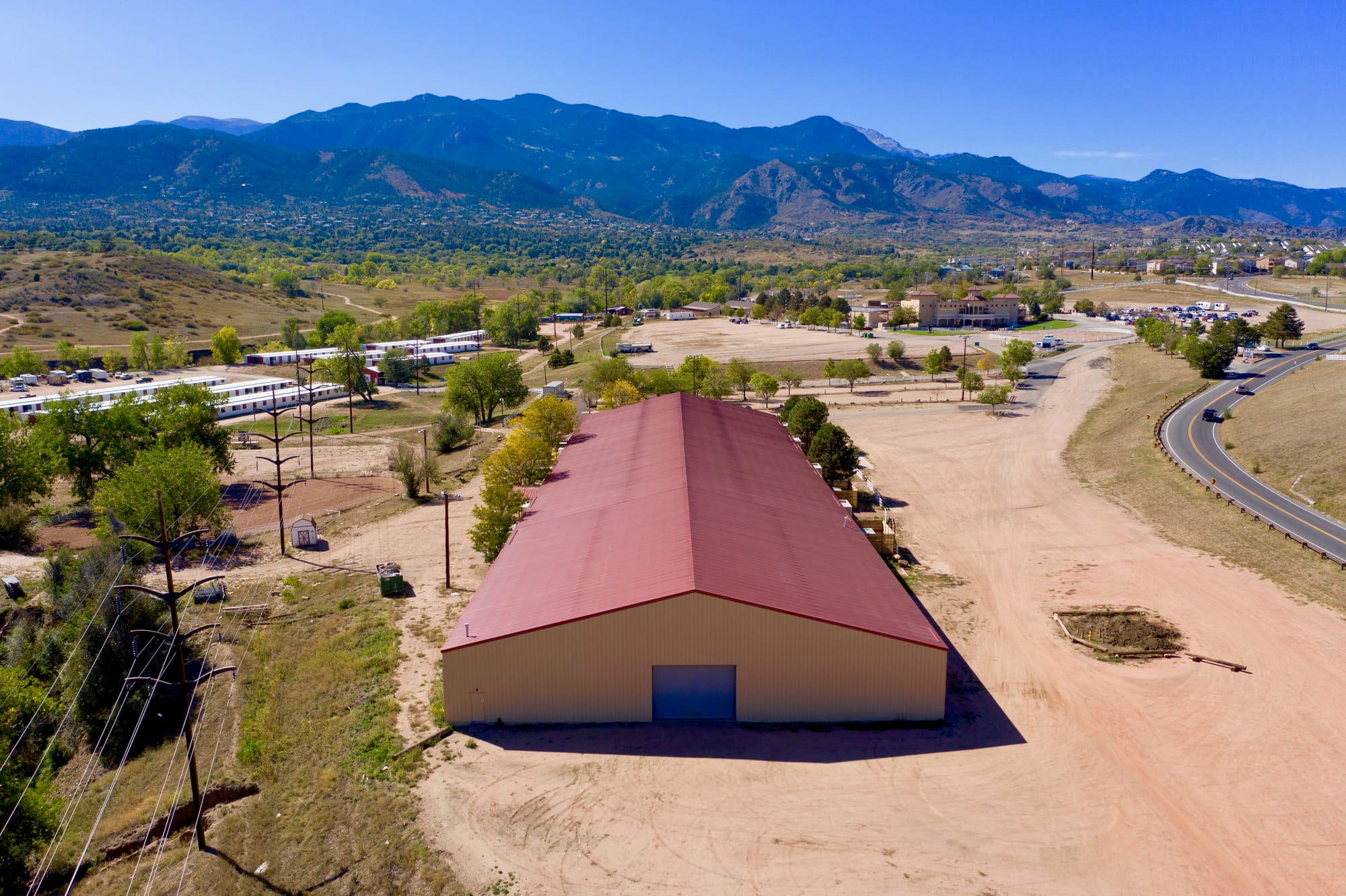
Indoor Event Center Features:
- 300’ x 120’ open floor plan with concrete floor
- Additional 120’ x 120’ extension added in 2012 with packed dirt and commercial carpet
- Two 11' overhead doors and three 14’ overhead doors for load-in/out
- Food service area with concessions stand in the building
- Public address system in main portion
- Heat and Air Conditioning
- Indoor Male, Female, and Family Restrooms that are ADA accessible
- Updated WIFI
- Electrical Receptacle Boxes in floor 110V/20A and 120V/30A
- Office and Ticket Window in the building
- Upgraded Lighting
NPEC Indoor Event Center with Extension







