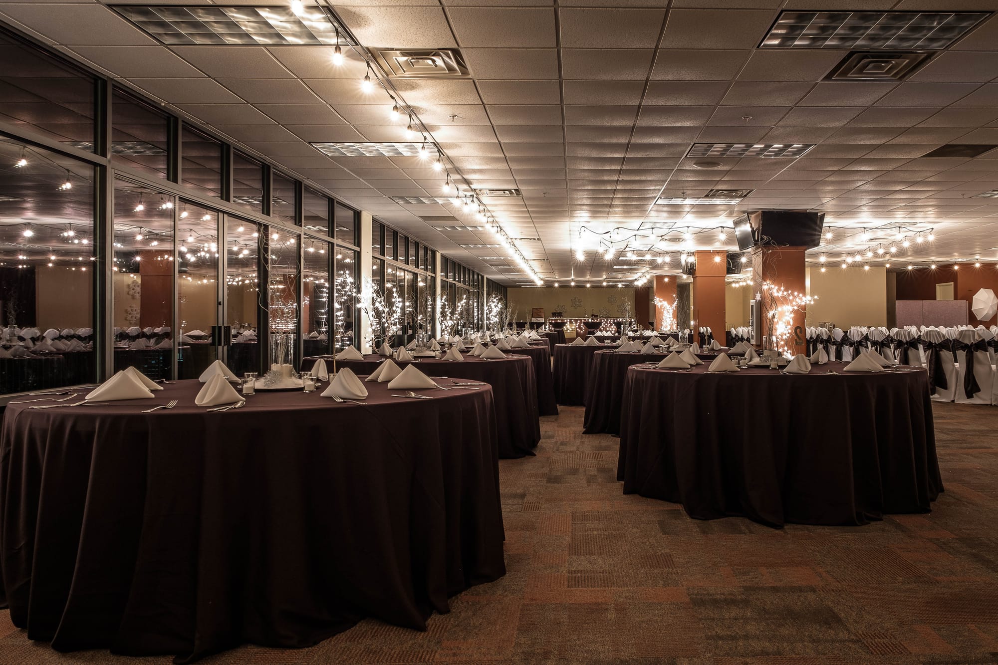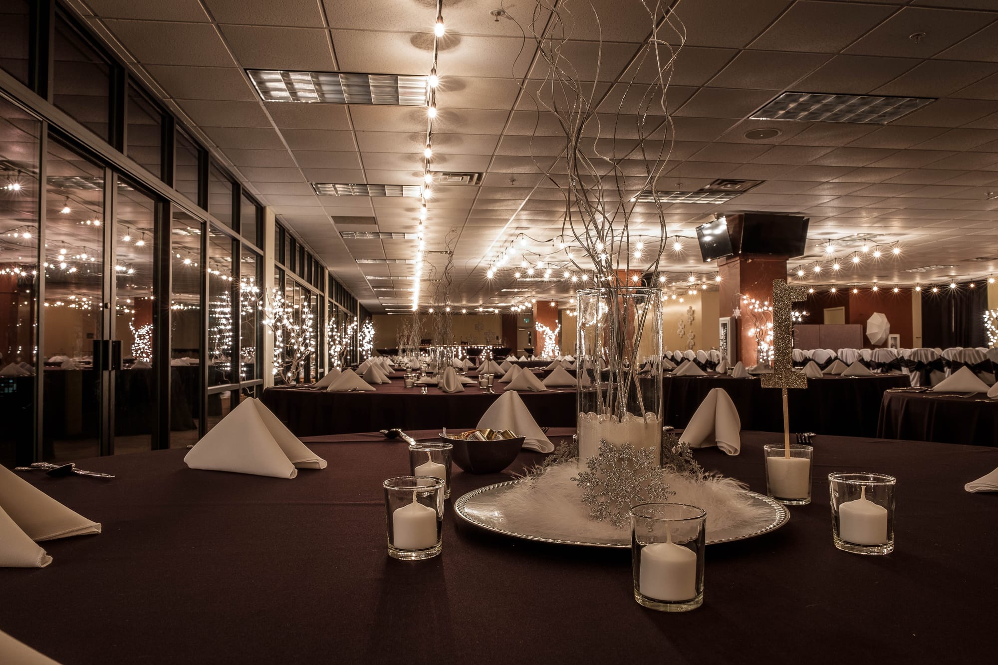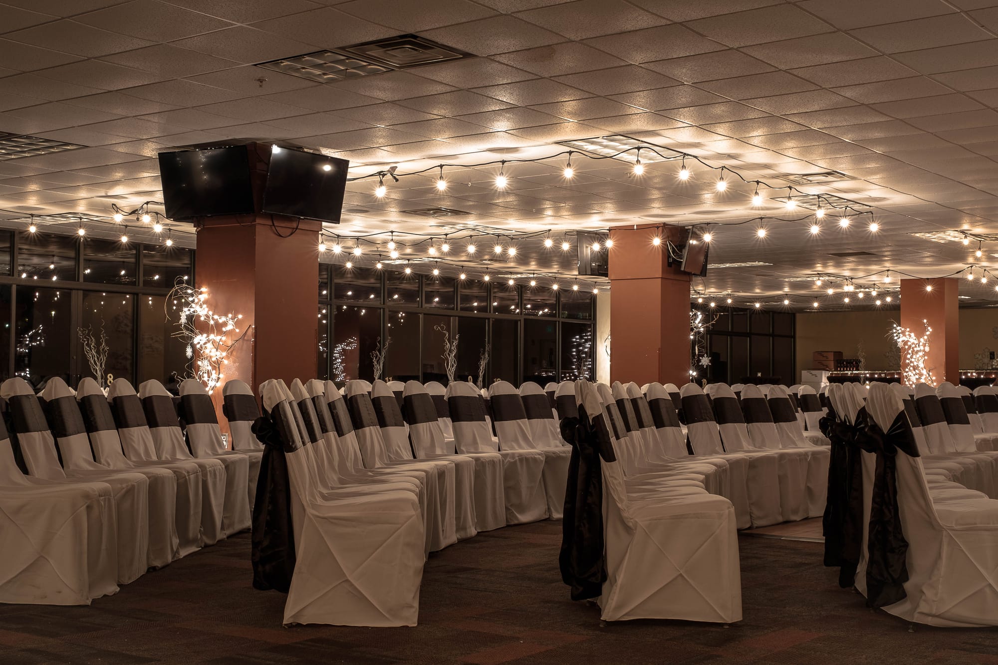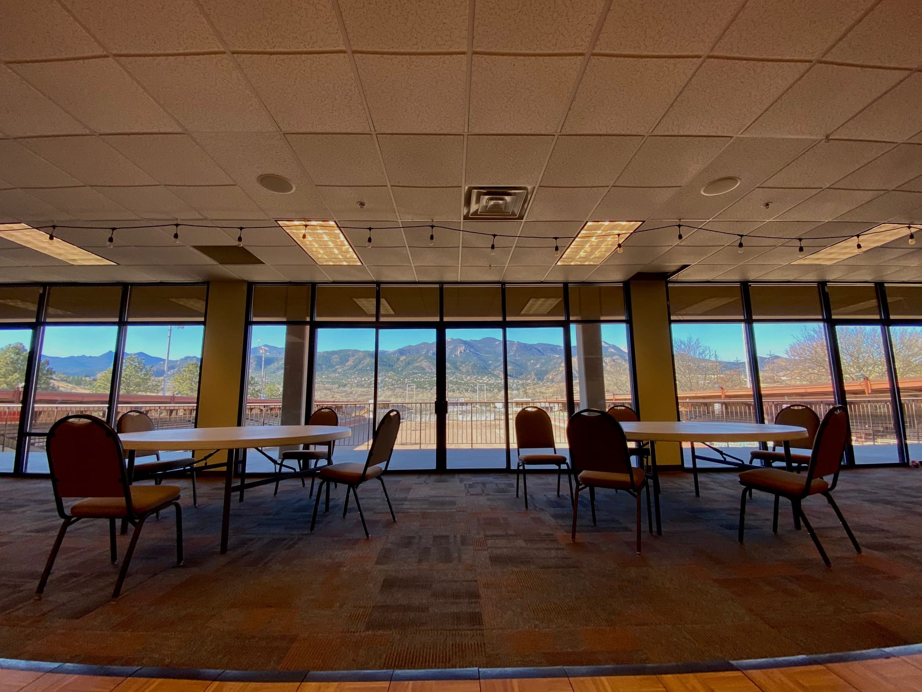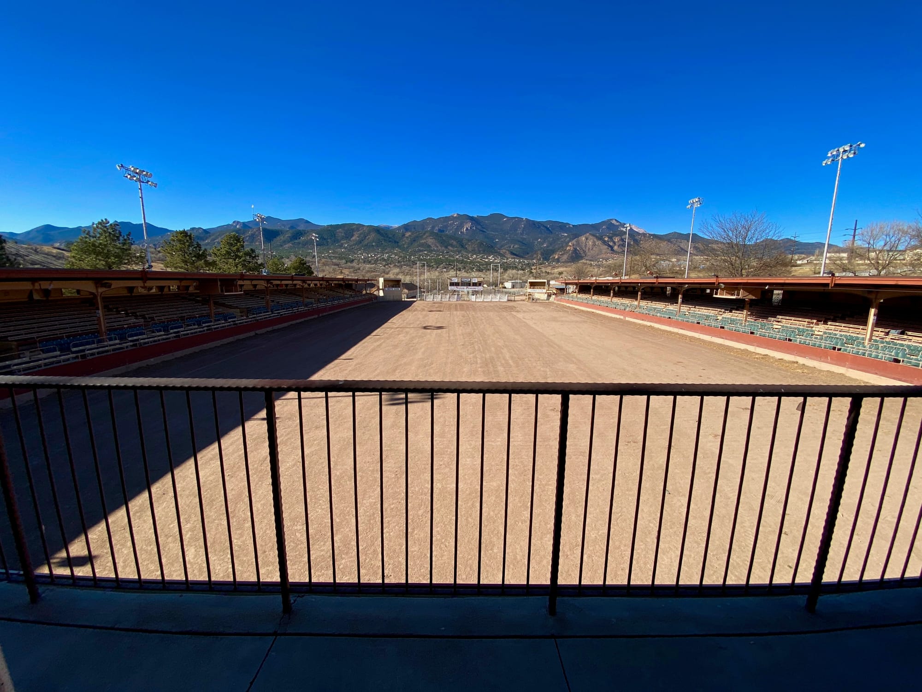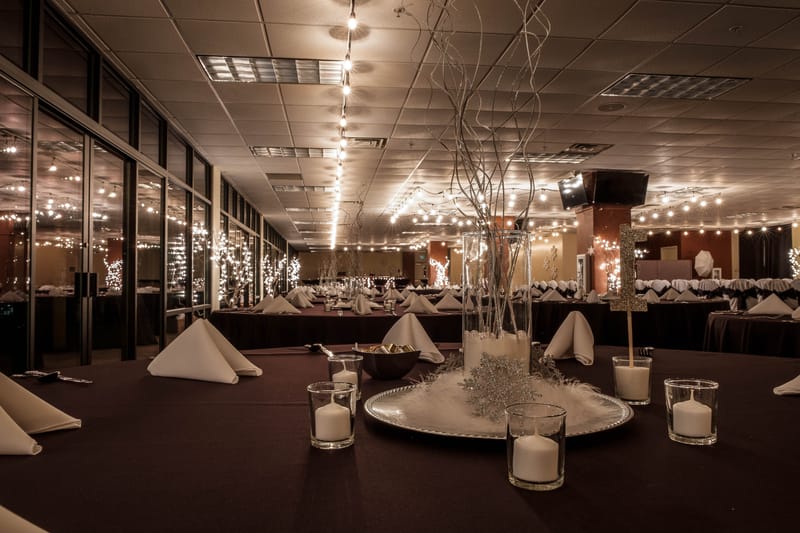
VIP Room Features:
- 6,000 square foot second level room with an open floor plan
- Westward and eastward facing balconies
- Unobstructed one of a kind mountain views of the front range
- Includes tables and chairs for up to 200 guests
- Overlooks stadium arena
- Floor to ceiling windows on western wall
- Accommodates up to 300 guests for a sit-down dinner
- Exclusive caterer on-site (Summit Catering)
- The perfect space for weddings, reunions, holiday parties, corporate gatherings, fundraisers and more!
To schedule an appointment to tour this space or for more information on booking the VIP Room, please call Summit Catering at 719-229-6466 or email at taste@summitcatering.net
http://www.summitcatering.net/
